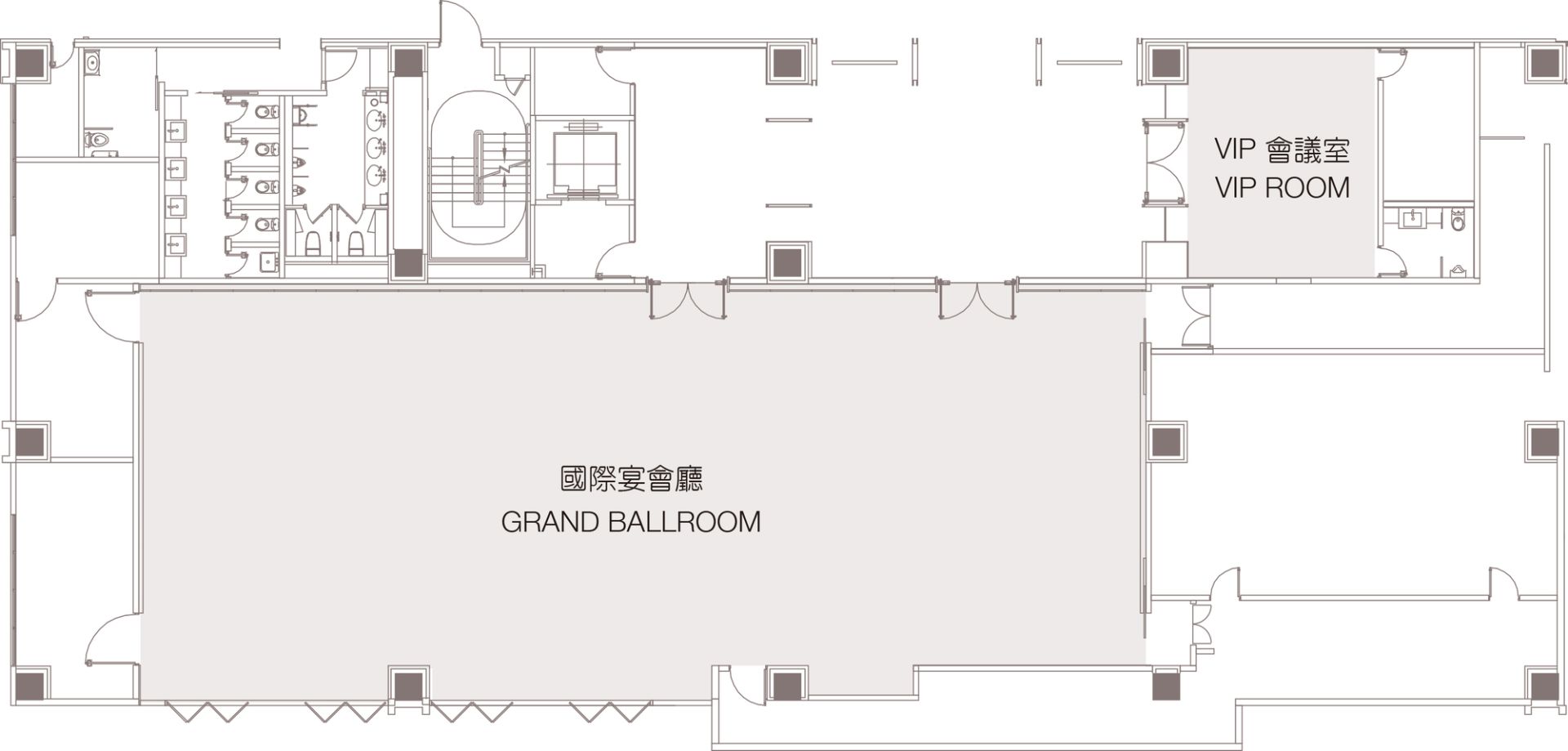商務會議
Reservation hotline
+886-49-221-2188Appointment Form
Inquiry FormVenue Specifications
| Venue | Floor | Dimensions | Floor Plan | |||||||
| Area (㎡) | L×W | Heights | Theater | Classroom | U Shape | Group | Tables | Cocktail | ||
| Grand Ballroom | 1F | 96 | 2876 x 1085 | 310 | 360 | 180 | - | 15 | 20 | 200 |
| Grand Ballroom A | 1F | 60 | 1840 x 1085 | 310 | 230 | 110 | 50 | 9 | 12 | 150 |
| Grand Ballroom B | 1F | 34 | 1020 x 1085 | 310 | 90 | 50 | 25 | 6 |
7 |
50 |
| VIP Room | 1F | 16 | 800 x 665 | 310 | 30 | 15 | 15 | - | - | - |
| Board room | 12F | 23 | 1020 x 900 | 310 | 40 | 30 | 22 | - | - | 30 |
-
Basic meeting equipment (sound system, 2 microphones, 1 laser pointer, 1 whiteboard, premium writing pads, paper, pens, water) are provided with venue rental; additional equipment incurs extra charges.
-
Installation of additional equipment may affect seating arrangements; please consult the F&B department for layout planning.
-
Half-day or full-day rental rates apply if the event duration is less than half-day or full-day.
-
No additional 10% service charge for venue/equipment rental.


Grand Ballroom
The spacious, pillar-free Grand Ballroom accommodates up to 20 tables for Chinese banquets or 360 guests in a theater setup. Equipped with a 192-inch P2 LED video wall and Bose audio system, the venue is ideal for conferences, annual events, product launches, gala dinners, and international meetings—tailored to ensure every prestigious gathering is a resounding success.

Grand Ballroom A
Grand Ballroom A is a spacious, pillar-free venue accommodating up to 230 guests in a theater setup or 110 in a classroom layout. Featuring a 192-inch P2 LED video wall and Bose sound system, it is perfectly suited for meetings, annual gatherings, product launches, corporate banquets, and international conferences—ensuring every prestigious event is seamlessly executed.

Grand Ballroom B
Ballroom B is a spacious, pillar-free venue accommodating up to 90 guests in a theater setup or 50 in a classroom layout. Featuring a 192-inch P2 LED video wall and Bose sound system, it is perfectly suited for meetings, annual gatherings, product launches, corporate banquets, and international conferences—ensuring every prestigious event is seamlessly executed.



